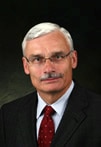University Park, PA. On Tuesday, May 3, 2011 at 10a.m. Penn State’s Department of Architectural Engineering and its Smart Spaces Center for Adaptive Aging in Community celebrated progress made in a coordinated effort to reduce the cost of housing for Pennsylvania’s elderly and disabled residents today and in the future. The celebration took place at […]
Richard Behr
Richard Behr at Smart Spaces
Dr. Richard A. Behr, P.E. Charles and Elinor Matts Professor of Architectural Engineering Department of Architectural Engineering The Pennsylvania State University http://www.engr.psu.edu/ae/faculty/behr/index.asp Education B.S. in Civil Engineering, Carnegie Mellon University, 1974 M.S. in Civil Engineering, Carnegie Mellon University, 1975 Ph. D. in Civil Engineering, Texas Tech University, 1982
Special 3-D Construction Session to Reduce Health Care Costs and Improve Quality, PARF Conference
University Park, PA – On Thursday, September 22, at 9:30 a.m. Penn State’s Department of Architectural Engineering hosted a session entitled “Using Virtual Reality to Construct/Remodel Health Care Facilities & Independent Housing” in the Alumni Suite at the Nittany Lion Inn. [Listen to the entire session at the end of this posting.] The session is part […]
Aging Baby Boomers Like Me Need Housing: Think of this as an eccentric table of contents
Naturally, I begin with myself. The primary theme of my website is based on a scholarly body of literature known as experienced-based design which for the layperson, such as myself, means that I should have a role in the design of the world I live in. 1. For an attempt at a coherent presentation of […]


